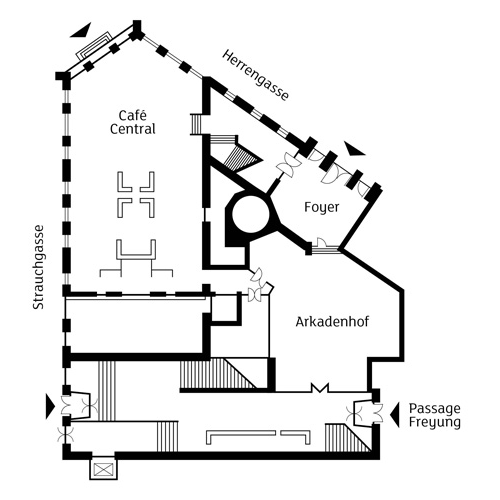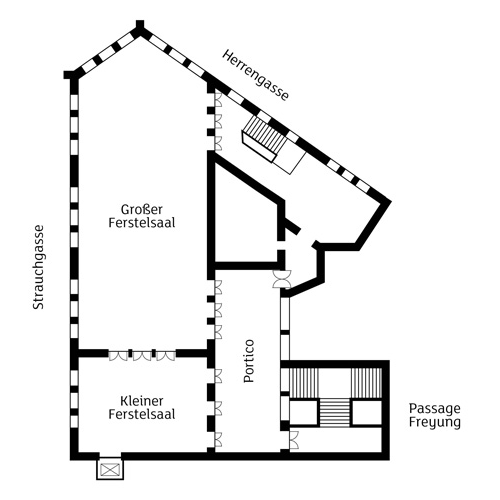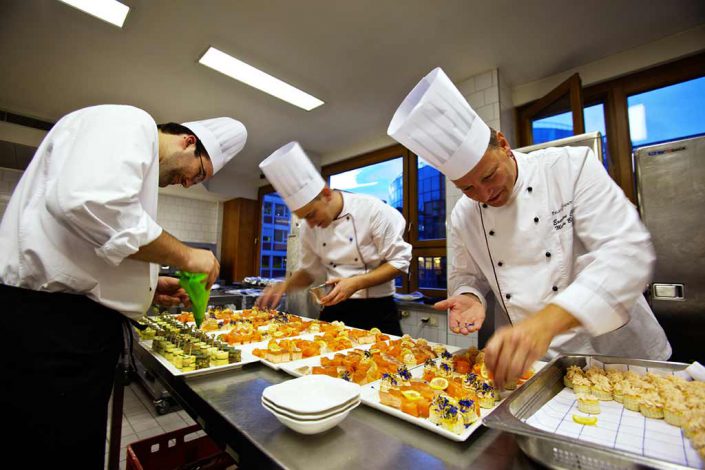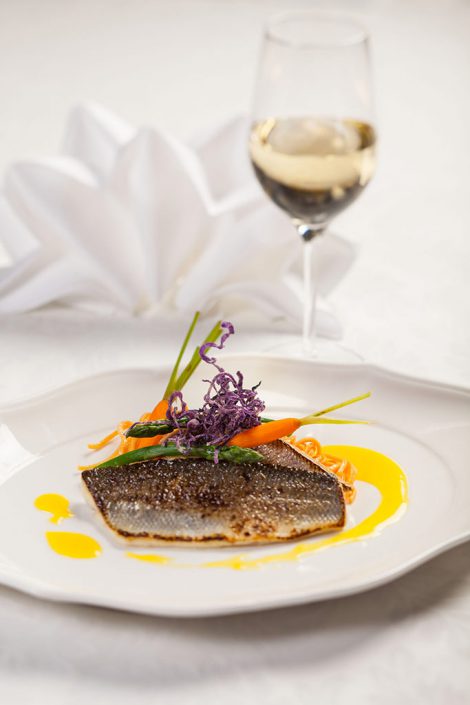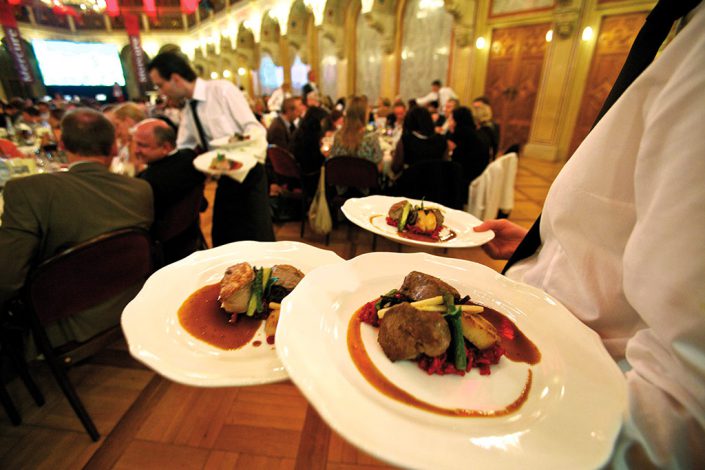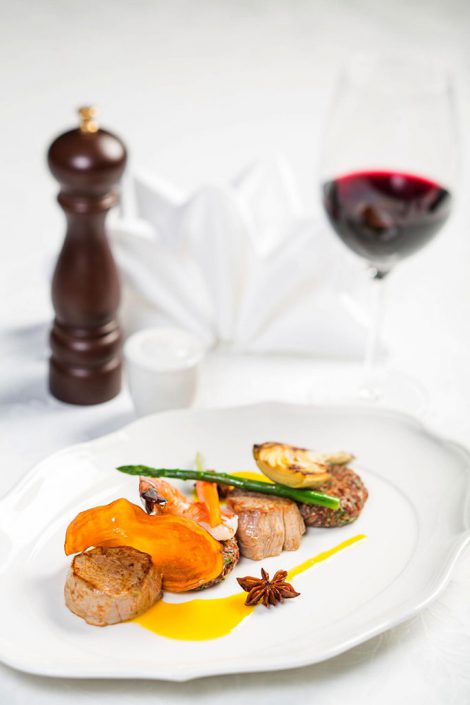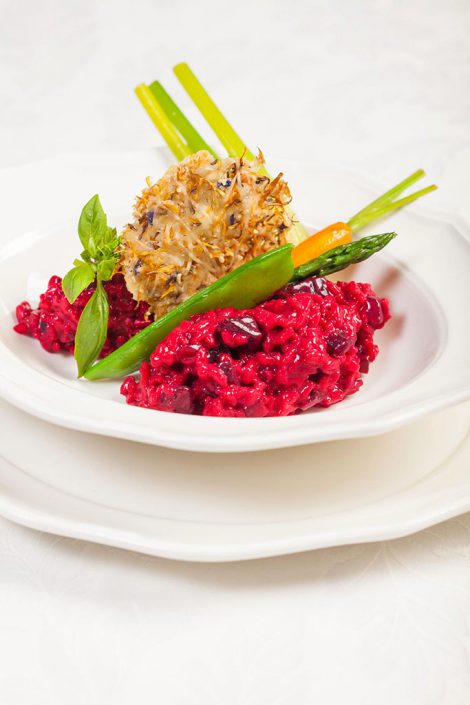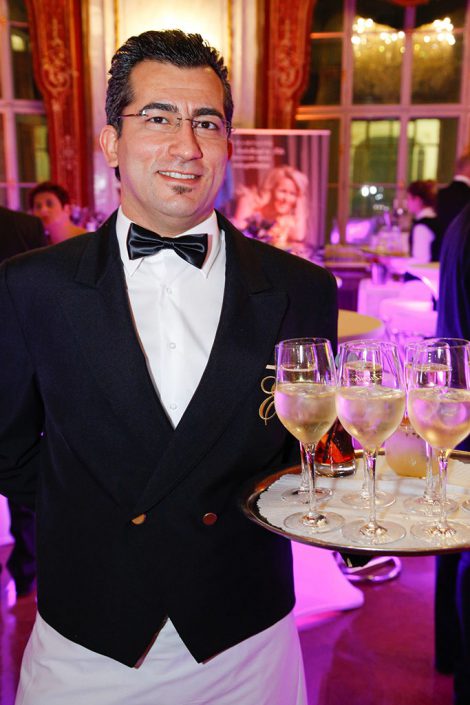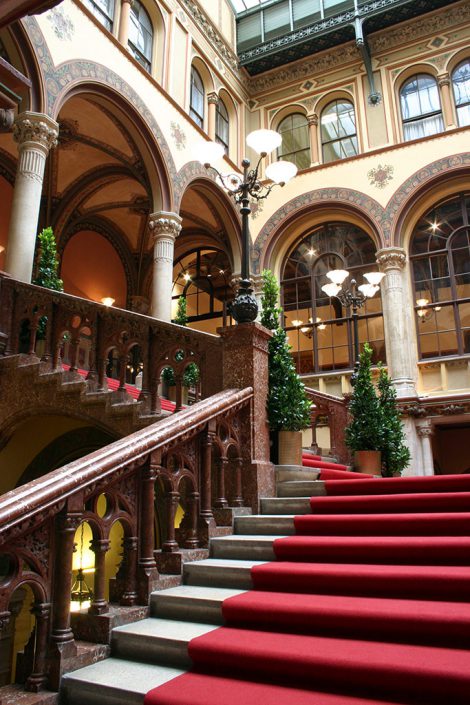There’s always been a touch of Venice to Vienna
A piece of Italy in the heart of the Vienna?
Yes, and it’s all down to Mr. Ferstel. Or “von Ferstel”, seeing as he was a nobleman. After all, we are in Vienna!
Unlike many other palaces in the Austrian capital Palais Ferstel is not named after its owner, with that honour going instead to its architect. But not until it was completely renovated in 1982. Otherwise it would have ended up being known as the national bank or the stock exchange building, in recognition of the roles originally intended for this opulent structure built by Heinrich von Ferstel.
Be that as it may, Palais Ferstel continues to cast its magic on guests at meetings and parties alike, with its fantastic Venetian-cum-Florentine-cum-Trecento architecture, something you won’t find anywhere else in the capital. With stunning rooms, dazzling chandeliers and an impressive colonnaded courtyard. An Italian Palazzo – in the heart of Vienna’s historic first district, on Freyung.
Capacities
80 – 700 people
Construction style
Late-romantic historicism
| Grosser Ferstelsaal | 348 | 480 | 418 |
| Kleiner Ferstelsaal | 50 | 130 | 100 |
| Portico | _ | 100 | _ |
| Arkadenhof / Foyer | 130 | 300 | 90 |
Business & pleasure
Echoes of the early bank and stock exchange days
The history of the building, which was actually designed as a bank and stock exchange, provides the ideal backstory for business-related events, like award ceremonies, product presentations and conferences.
Celebrate in Venetian Trecento style
A uniquely versatile venue, it is also ideally placed to host unforgettable celebrations! The Grosser Ferstelsaal has ample space for dancing and gala dinners.
Café Central
Where the “Centralists” once met
Café Central moved into Palais Ferstel in 1876. This coffeehouse is a bone fide Viennese institution! Many years ago it was the meeting place of choice for a group of poets, philosophers and revolutionaries sometimes referred to as the “Centralists”. Like then, today’s patrons are spoiled for choice thanks to Café Central’s mouth-watering choice of culinary creations.
There is so much to say about Café Central that it has its own site.

Tales from Palais Ferstel
Without a nobleman to name it after – unlike its peers, this Palais was originally built as a bank and stock exchange – the decision was taken to name the building after its architect, Heinrich von Ferstel.
State rooms
Four rooms for every occasion.
Großer Ferstelsaal
Where guests feel like globetrotters on a world cruise. You could be forgiven for thinking that you were aboard a luxury liner of yesteryear, with the waves lapping at the side. Shaped like the bow of a ship, this giant hall has a distinctly maritime feel to it. Surrounded by magnificent columns and decorated with a truly unique coffered wooden ceiling. Vienna’s most opulent room.
Kleiner Ferstelsaal
Running out of space in the main room? Then simply open the beautiful double doors to the Kleiner Ferstelsaal. This small Venetian-inspired pavilion provides ample space for buffets and can – to come back down to earth for a moment – be used as an exhibition space. Set up as a bar, it is perfect for a tête-a-tête.
Arkadenhof
Why travel to Italy when the Arkadenhof – with its magnificent marble staircase and amazing glass ceiling reminiscent of Trecento-era Venice – is just bursting with Mediterranean charm?
The Arkadenhof is ideal for functions of all kinds, hosting press conferences or serious discussions away from prying eyes.
Portico
If you are looking for wood-panelling, then the Portico is the ideal complement to the Grosser Ferstelsaal. For a chat, a coffee or an informal business meeting.

Tales from Palais Ferstel
The stock brokers who once worked in Palais Ferstel saw themselves as masters of the seven seas. Which is why the Grosser Festsaal resembles the bow of a ship.
Our Catering
Cooking up a storm
Our exclusive in-house catering service is entrusted with looking after our customers and their guests. Perfect organisation and immaculate service from our attentive event catering staff who are there to take care of your – and your guests’ – every whim. For an unforgettable event.
Take a look inside

Tales from Palais Ferstel
Palais Ferstel used steel to support a glass ceiling for the first time. It even featured a water-based cooling system.
Directions & Contact
In the heart of Vienna
Palais Ferstel is located between Herrengasse and Strauchgasse, directly on Freyung.
In short walking distance
For organisers
Deliveries for your event, in the loading bay:
Strauchgasse 4, 1010 Vienna
For guests
Event entrance by agreement
Freyung 2 und Strauchgasse 4 und Herrengasse 14, 1010 Wien
Barrier-free access:
The Palais Ferstel has a barrier-free access in Strauchgasse for our events guests. An elevator takes you directly to the ballroom. There is also a barrier-free toilet facility.
Pick-up points can also be set up for coaches
Architecture
Mr von Ferstel – or what comes of a trip to Italy
It is highly unusual for a Viennese Palais to bear the name of its architect. But Palais Ferstel is an exception – having returned from what must have been a highly inspirational trip to Italy, its architect sat down and started work on what can lay claim to the title of the Gründerzeit era’s most opulent building.
Incorporating whichever aspects appealed to him, von Ferstel’s elegant design combined elements of Venetian and Florentine architecture and art from the Trecento period.
Today visitors can stroll through the glass-roofed Ferstel-Passage – with a wonderful setting for parties and functions on the first floor – before stopping off at Café Central next door. Anton von Fernkorn’s Danube Mermaid Fountain quietly bubbles away in the background at the end of the arcade.
Ferstel championed the use of natural materials, and only the finest stone was good enough. The sturdy wrought-iron gates were the work of a silversmith, and the facade is adorned with sculptures by Hanns Gasser. The interior features stucco lustro, ornate paintwork, leather wall coverings and fine wood panelling
The entire construction, including the interior, cost the princely sum of 1,897,600 guilders, or around EUR 25 million in today’s money.
This is even more remarkable in view of the words of the central bank governor of the time, Franz von Pipitz, who demanded that “the construction should be strictly economical and eschew worthless luxury”.
Heinrich von Ferstel died at the age of 51, but the beauty of his designs for Vienna’s Votivkirche church, Museum of Applied Arts and University of Applied Arts, as well as the Palazzo del Lloyd Austriaco in Trieste live on.














